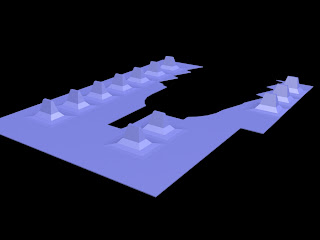- A unique visual element for the PRT Station
- Includes a ceiling claddingh/lattice form to improve interior aesthetics for users
- conceals the existing concrete structure (including slabs and structural colums) inside the myer centre basement,
- conceals building services/utilities (including wiring, piping, lighting, air ventilation systems) installed for the new facility.
Concept Sketches
3D Model









No comments:
Post a Comment