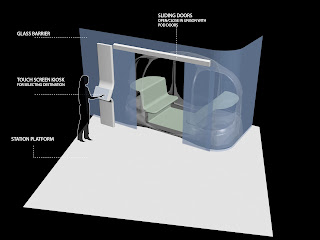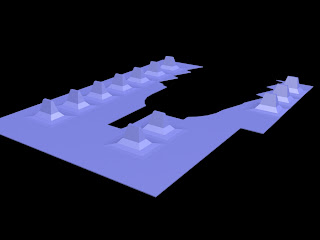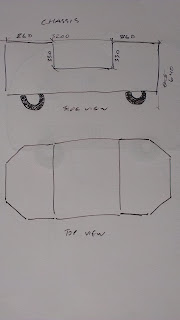- Due to a sprawl cap imposed on the greater brisbane area over a decade ago to protect productive land in the SEQ region, Brisbanes inner city has heavily densified.
- In heavy business and retail districts (such as the CBD), traffic congestion was beginning to hurt retailers and businesses due to the difficulty in recieving goods, as well as being inconvenient and undesirable for customers and foot traffic in general.
- After years of planning and construction, an extensive urban personal rapid transit (PRT) network of driverless pods was completed. The pods were aimed at carrying passengers accross the car free districts to specific destinations.
- In 2030 the network is a full success and the roads have been fully remove from several "pedestrian orientated" districts (including the CBD). Businesses and retail have been using the PRT networks for the transportation of goods, and have managed to produce a very efficient system.
PRT Station, and Goods Distribution Facility under the Myer Centre
- This facility is one of many accross the inner city car free districts, constructed underneath the existing shopping centre in the spaces once occupied by the extensive underground carparking.
- Driverless pods can make tight curves on guidways around existing grid of structural columns, and only require about 2 metres of ceiling height, making them ideal for this space.
- Existing vehicle circulation between levels and entry and exits are adequate for this style of transport system
- Existing service lifts can be extended down to the lower levels and be used by the new Pod loading docks.
- Existing passenger lifts (which once were used for the customer carparking connecting to all levels of the shopping centre) can be used to transport customers down the purchase pickup and PRT station.
 |
| PRT Station |






















































